M. House
Residential / Lebanon 2020
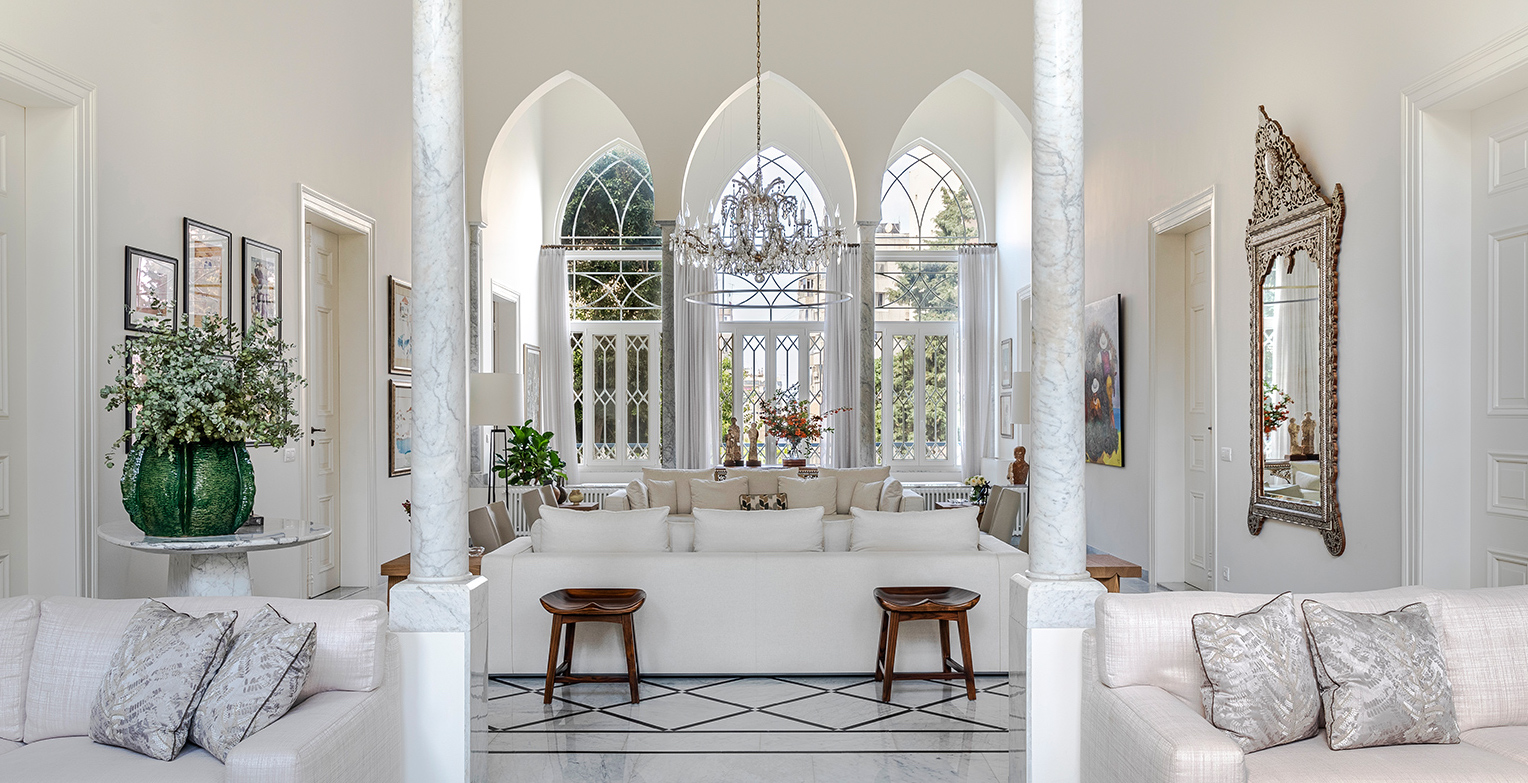
Residential / Lebanon 2020
Project M. House
Client T.S
Architect Rabih Geha Architects
Location Beirut, Lebanon
Photo Credit Marc Abou Jaoude & Cherine Jokhdar
Restoring this old Lebanese mansion was a four-year endeavor, a long process over which he brokered a compromise between old and new, always careful to safeguard this repository of Lebanon’s heritage and history
The mansion has been passed down generations of the same family and is one of the few remaining vestiges of an era long gone. There is a soul to the place, a significance that travels centuries and an identity that is so intricately associated with Lebanon’s history and original fiber.

The grounds skirting this mansion are shared by a verdant spectacle and a white monolithic structure. White cantilevered steel beams supporting a clear glass pane hover between the new parking annex and the main residence, forming a canopy that is visually coherent but structurally independent from the main architecture. With the sun perfectly positioned at noon, the canopy projects a dance of light and shadows on the residence façade.

The discourse between old and new in this nineteenth century mansion starts at the entrance, somewhere between the arched windows of the vestibule, the original marble flooring of the hallway and the custom-made blue velvet benches with their gun metal hand-carved legs.
Original black and grey marble tiles crisscross alongside antique mother of pearl mirror and chest in a space full of period character fitted with subtle modern upgrades.
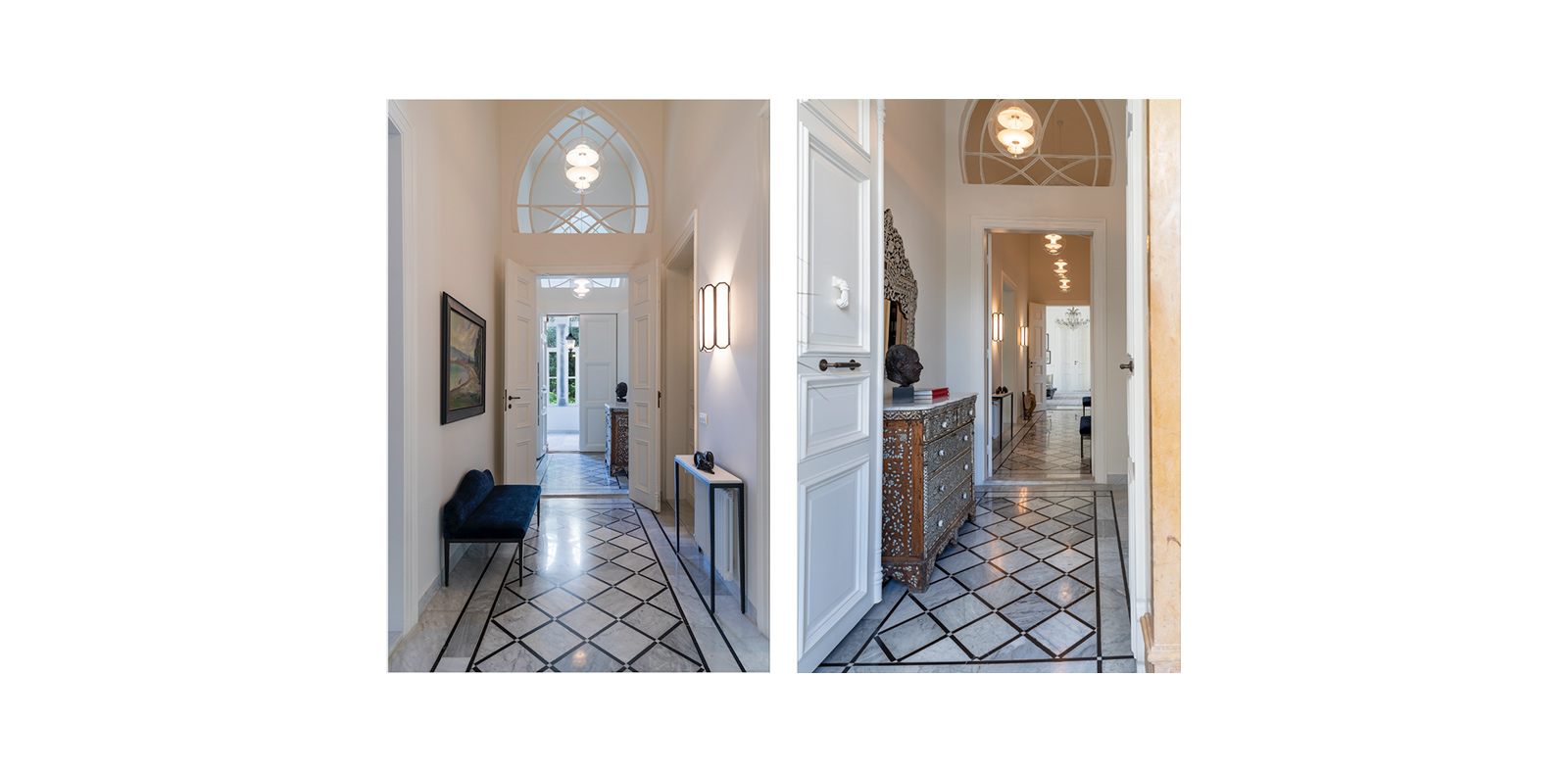
A monochromatic color scheme journeys across to capitalize on the double height ceiling and accentuate the white washed walls, interior arches, marble colonnades and centuries-old flooring.
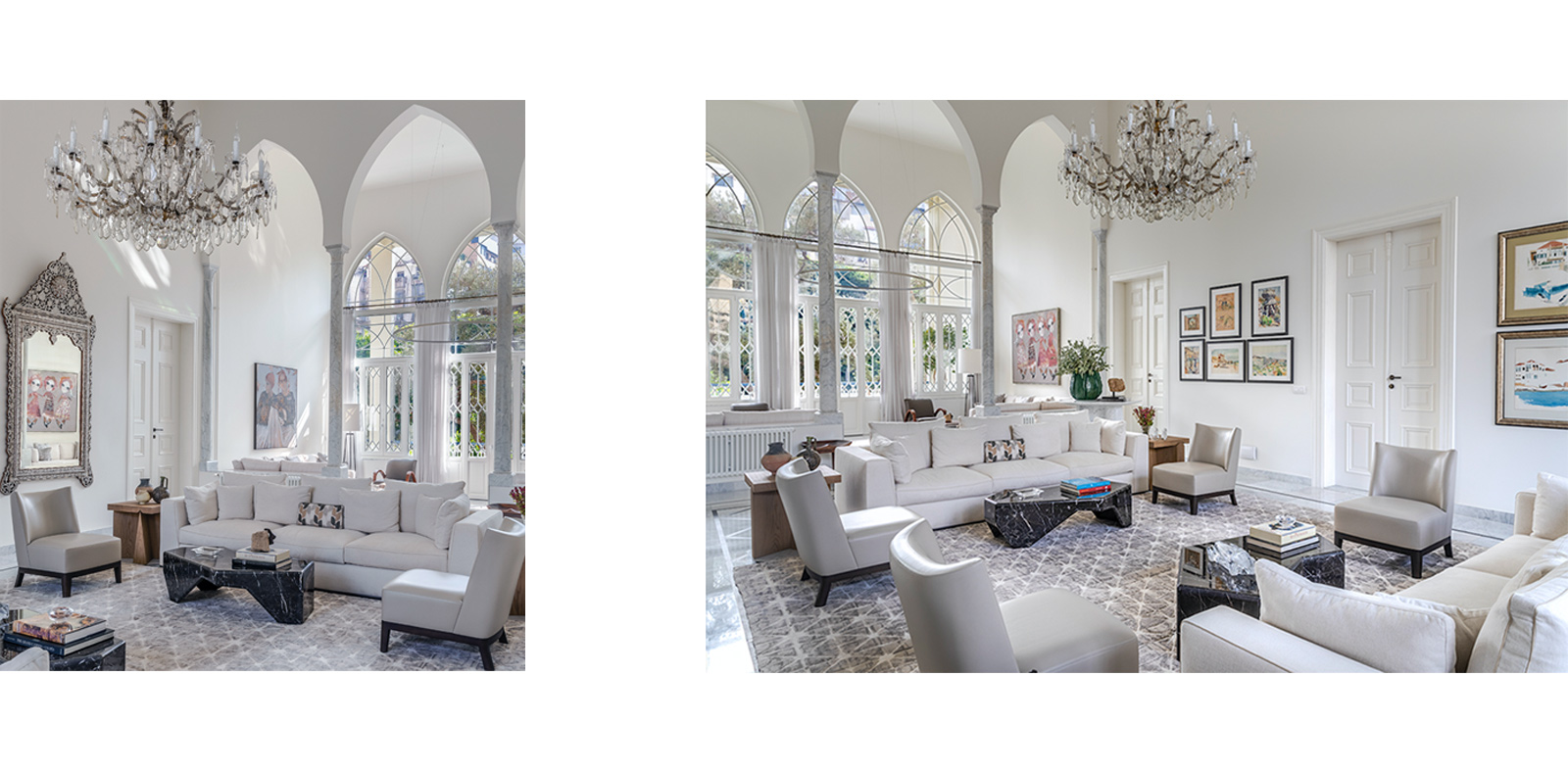
Transforming the reception area of M House was a major undertaking during its restoration. We demolished the south wall, previously closed off by two narrow doors and a fireplace and replaced it with a triple-arched glass elevation that mirrors the existing north-facing facade. This intervention allowed natural light to flood the area, creating a mood-enhancing play of light and shadow. The transparent weaved facade brings in the tranquil sights of the surrounding greenery, complemented with furniture pieces Christophe Delcourt, Christian Liaigre, B&B Italia, and Gallotti&Radice. The antique crystal chandelier from the owners’ personal collection adds a touch of old-world glamour, while minimal Viabizzuno floating rings give a modern touch to the design.
A soothing palette of dove greys and creams dominate the lofty reception area where a painting by Souad Mardam Bey plays a starring role, supported by a Christian Liaigre floor light and Hugues Chevalier armchair.
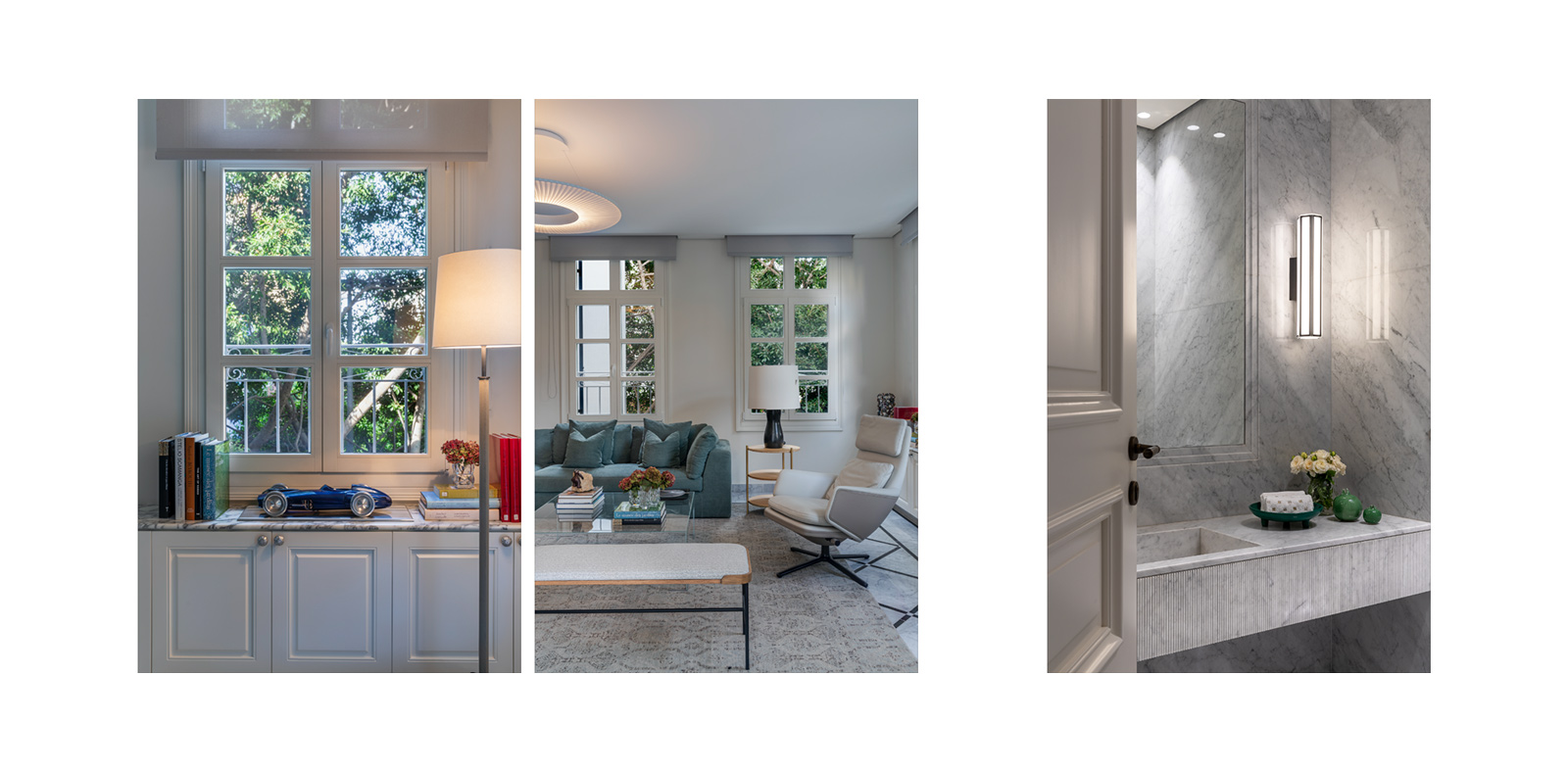
Pairing the regal wonder of floor-to-ceiling Carrara marble with the simple elegance of Gallotti & Radice Lanterna sconces lends a bright, spacious feel to the powder room.
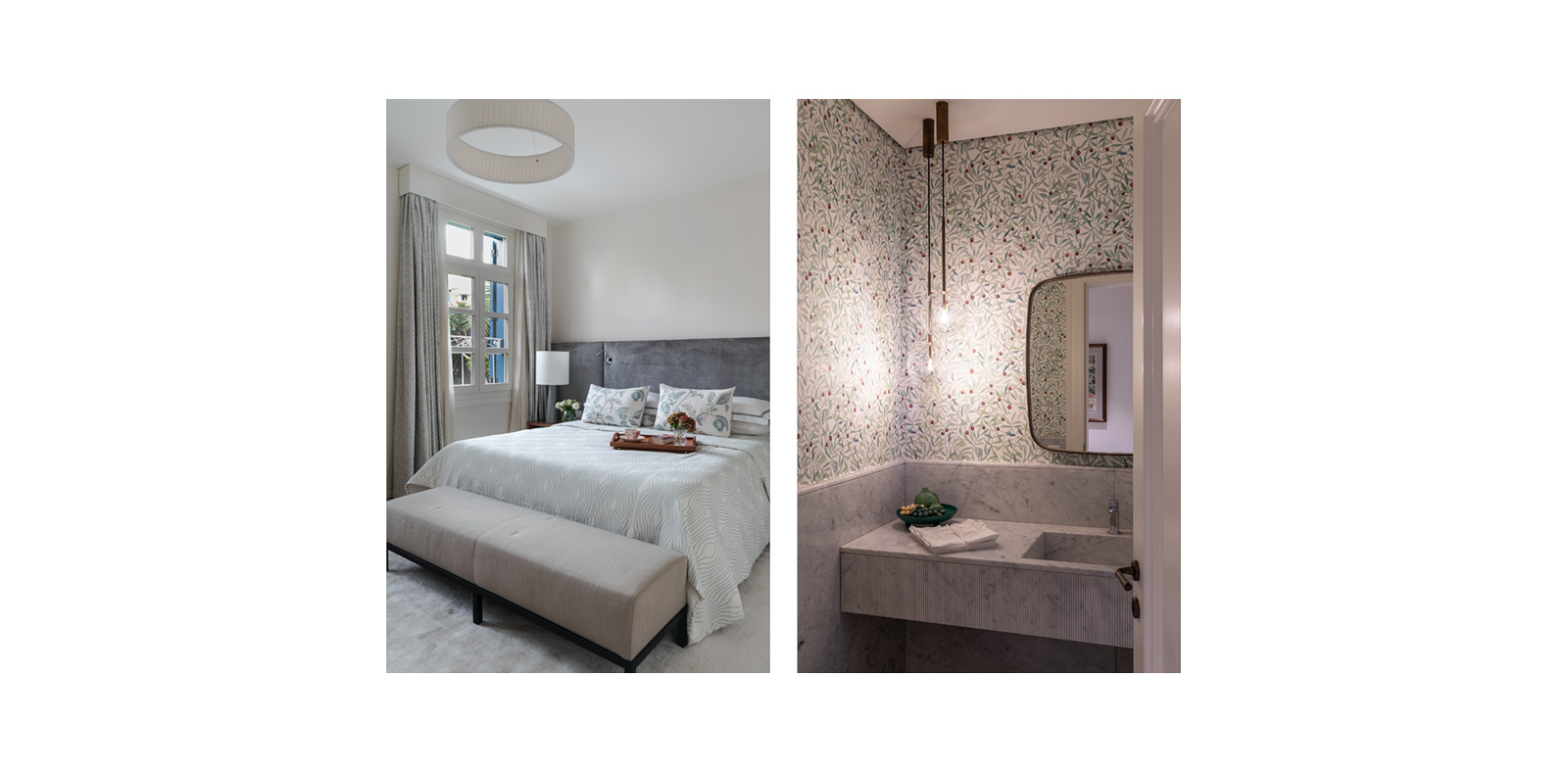
To enhance the space, custom-made marble consoles floating on glass legs were designed in collaboration with thepiecemakers_beirut, while a wooden custom dining table extending up to 5.6 meters, designed by studio_manda, fills up the space, crowned with an antique crystal chandelier selected from the owners’ personal collection.
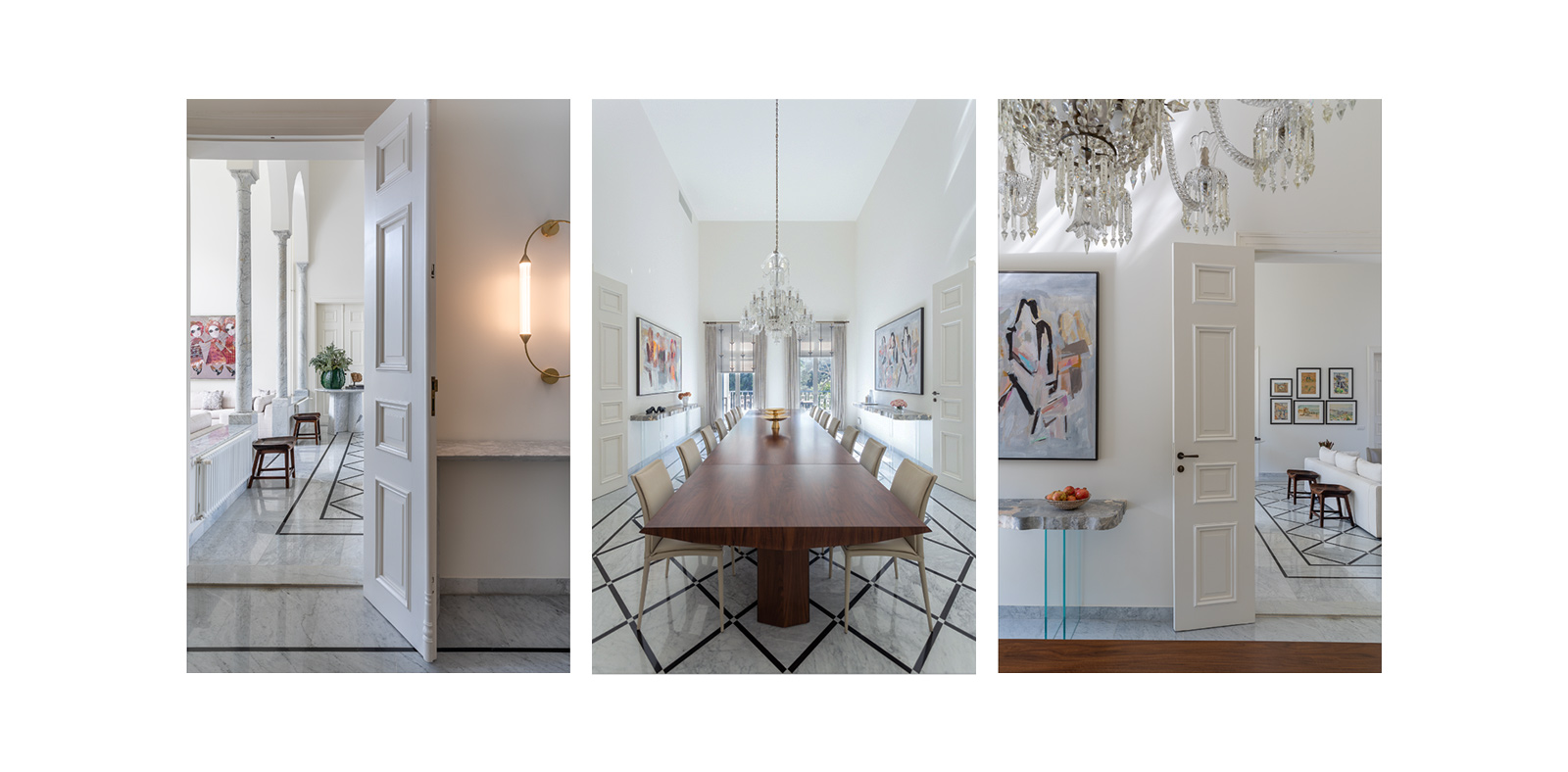
Restoring M House was a quest to uncover the secrets that lay hidden beneath layers of cracked paint and mounting decay, and a journey of discovery of the past artisanship and craftsmanship that went into its creation.
