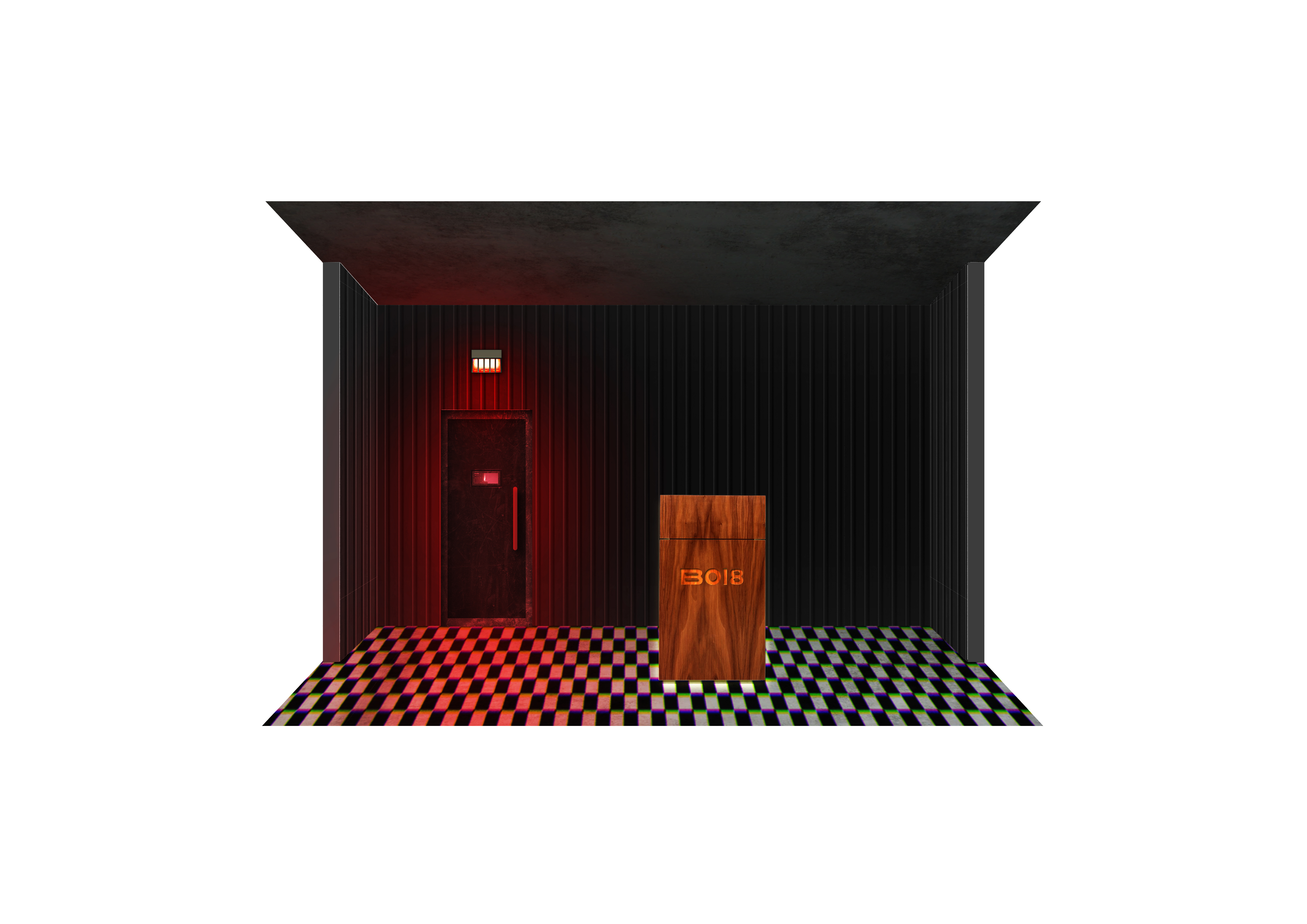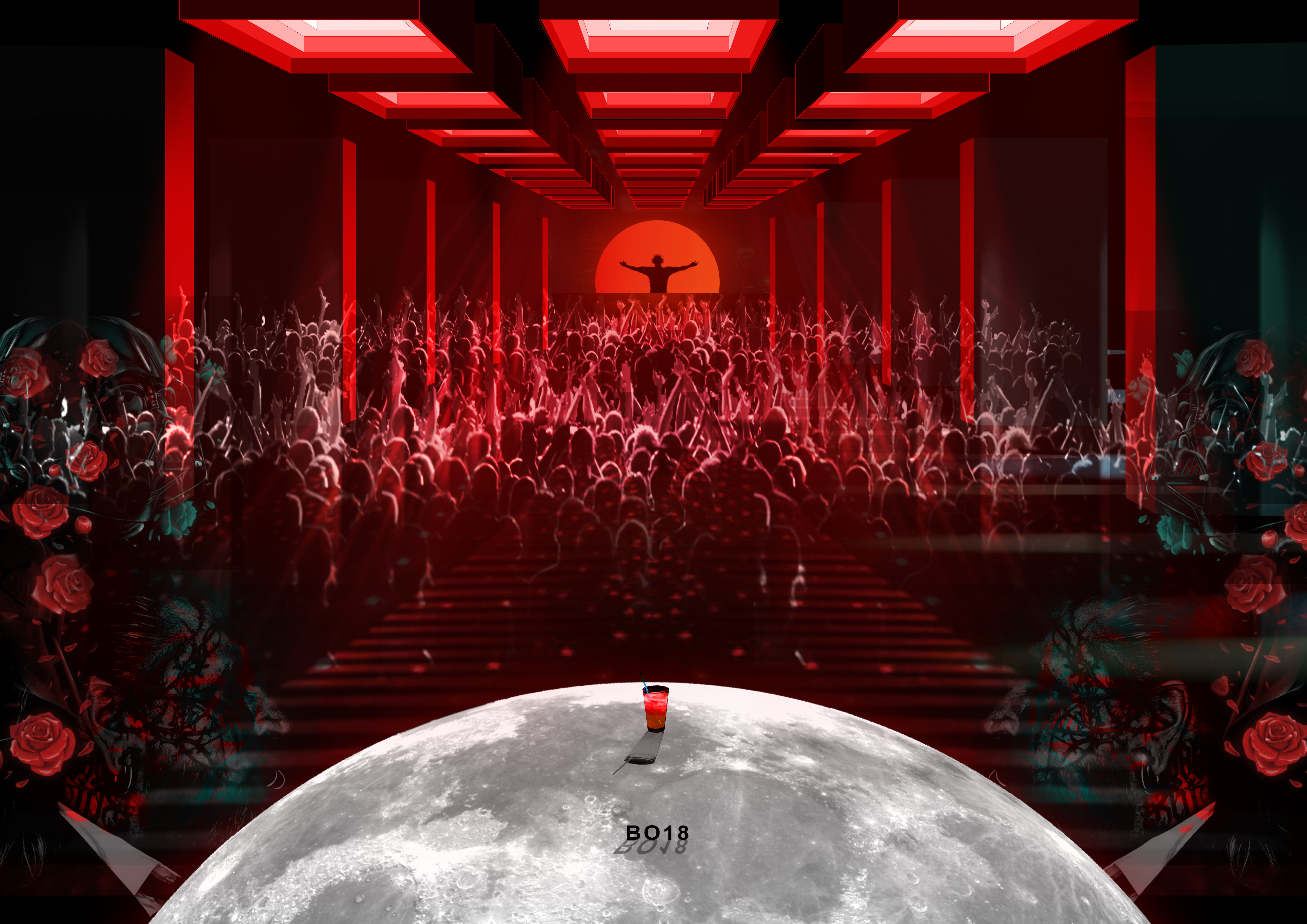B018.DXB
Bar_Lounge / September 2021

Bar_Lounge / September 2021
Project B018.DXB
Client 7Management
Architect Rabih Geha Architects
Contractor Guy Fakhoury
Type Bar / Lounge
Location Media city, Dubai – UAE
Area 1530 sqm
Year September 2021
Photo credit Jure Ursic
Visuals credit Rabih Geha Architects
Website www.b018dxb.com/
The Tale // The B018.dxb story as told by RG/Architects is a bright, unexpected take on the club’s dark provenance. It unfolds in a dual space caught between remembrance of lost time and celebration of what lies ahead, to signify the past and the future and the experiences we carry from one moment in time into the next.

In Detail// The club is split in two rooms, the Tropical Room and the Main Room for a two-fold event that speaks to mellow and intense partygoers alike.
“This split is a nod to our past and our future. It is a message of respect for our collective experience and the events that have marked us, and of hope for a brighter, lighter future.” Rabih Geha, Founder & Principal of RG/Architects.

A checkered trail of black and white tiles escort visitors from the reception area and into the “Tropical Room,” a space alive with lush greenery, vivid colors and tribal patterns.

A tribal walnut bar commands the Tropical Room set against the Dubai skyline, encased between a green ceiling, spicy red semi-spherical pendant lights and wild greenery.


Visitors glimpse the rich and curious darkness of the space to come through a portal at the end of the Tropical Room, darkened with black ribbed walls and flanked by two black doors. The doors are red-lit by overhead heater-like appliques, suggestive of the warmth and humidity of underground clubs.

From the portal, through the doors, visitors enter the “Main Room,” a dual pole area shared by the DJ booth standing on one end and the bar on the other.

Perfect symmetry in the Main Room is achieved by mirroring existing columns onto their respective opposing side, encasing the main space and the sea of partygoers in between.

Custom-made walnut wood, underlit onyx and black leather furniture dot the Main Room, finished with a series of black metal lights acting like massive heater enclosures each casing five linear lights.

The lighting layout outlines the shape of the space using sixteen unique enclosures each containing five tubular lights wrapped with reflective aluminum.

